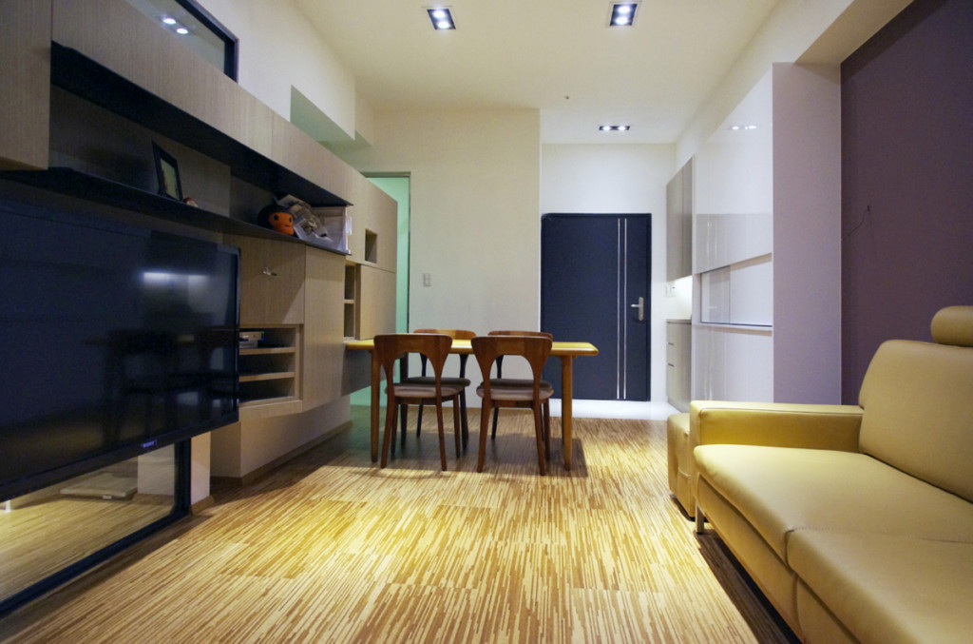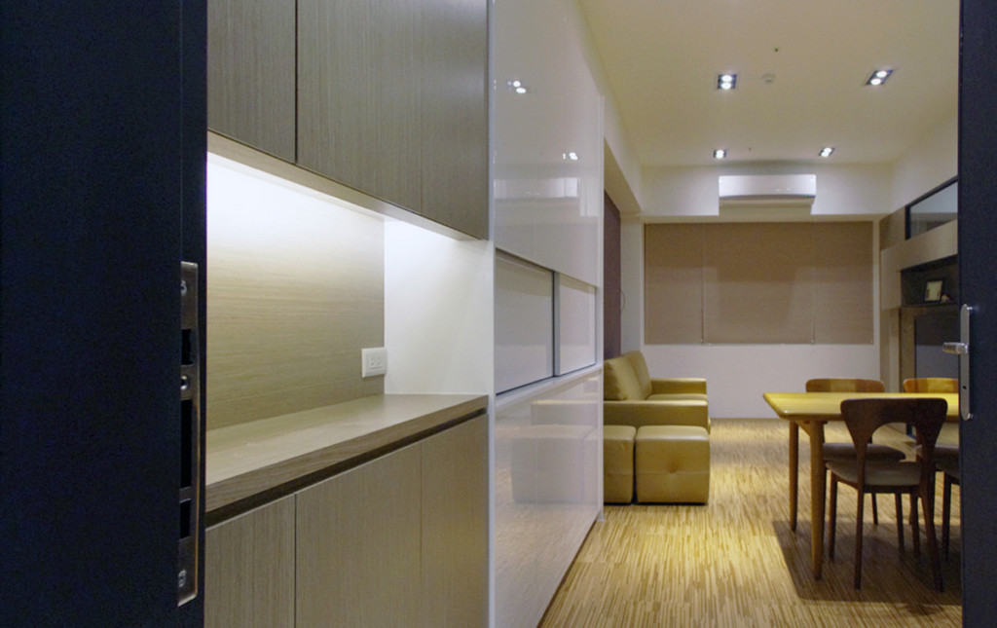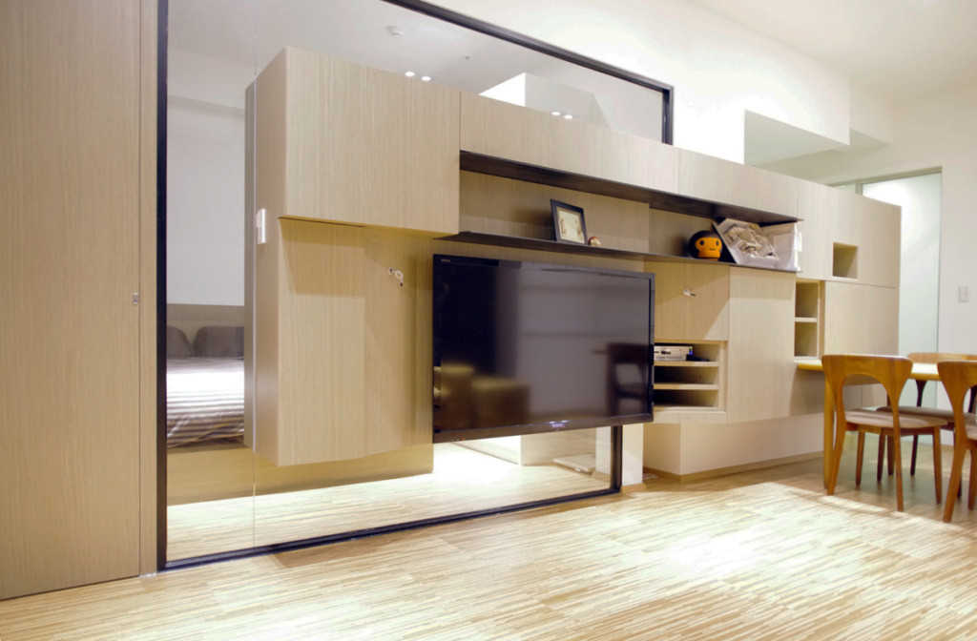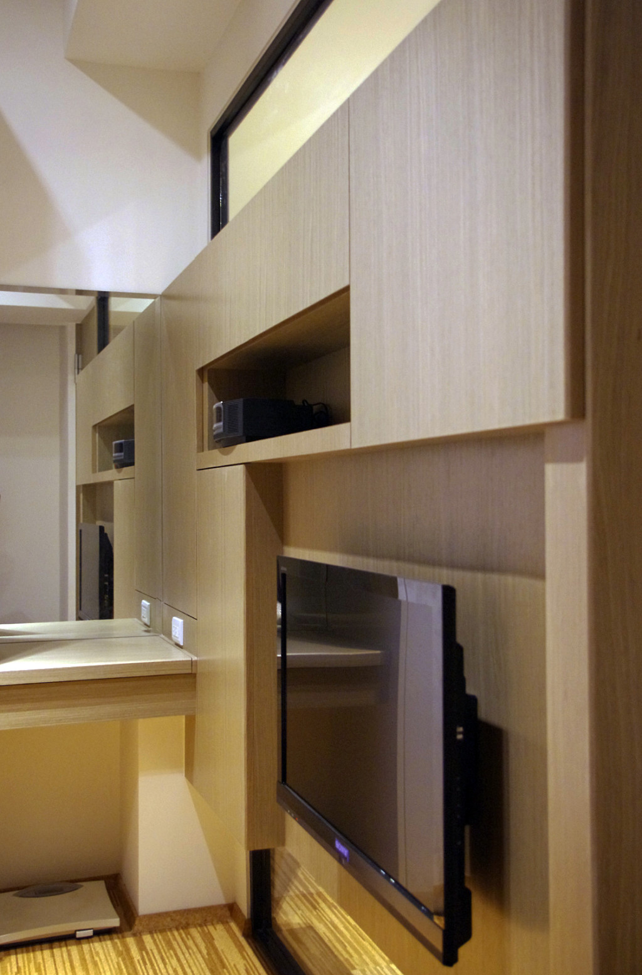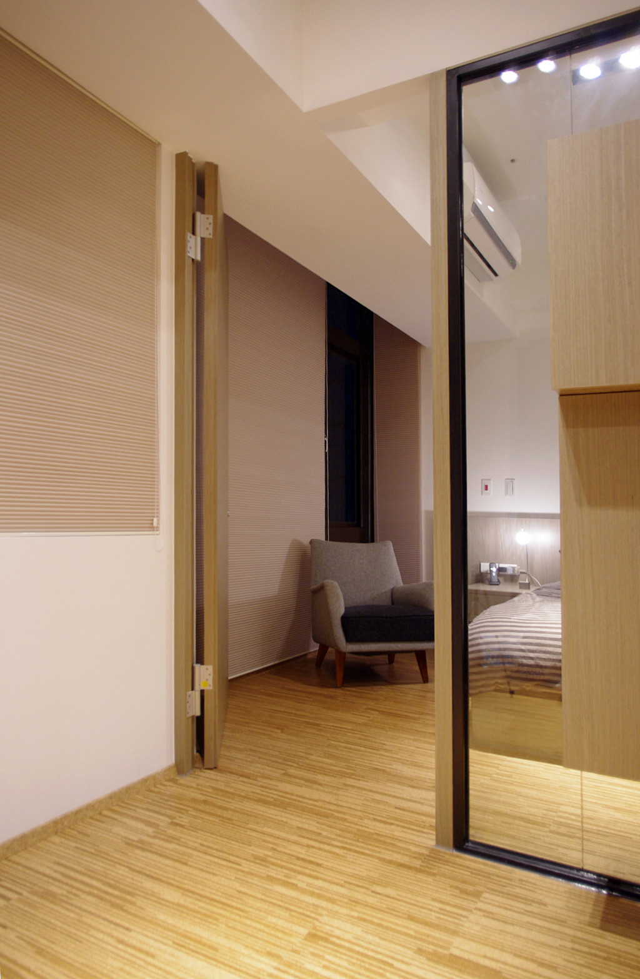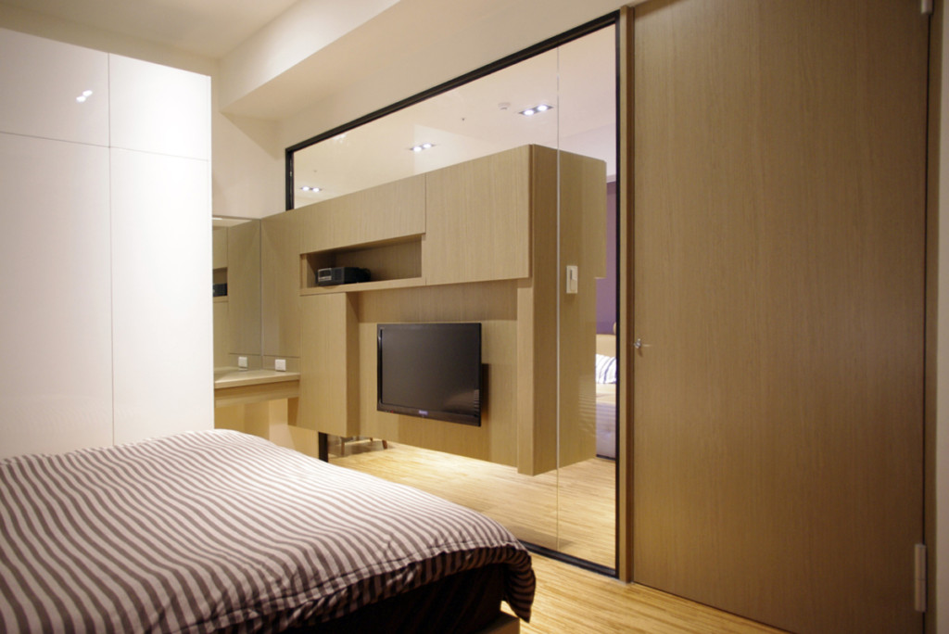類別:單層住宅室內裝修
設計者:構築設計 聯合治作
使用成員:夫妻+1新生兒空間
室內面積:18坪
位置:新北市三峽北大特區
主要材料:塗裝木皮板、鐵件烤漆、強化清玻璃、結晶鋼烤板、E1系統板、軟木地板
設計時程:2010年10月 至 12 月
施工時程:2010年12月 至 2011年2月
原始格局被建商的規劃侷限而幾乎無法變動,因此設計的切入點是僅以一道介面回應業主生活上的種種想像與需求:
- 界定公共與私密領域,但不阻礙空間在視覺上的流通。
- 是承載兩側生活需求的容器,如廚房家電、餐具、工作電腦設備、兩面視聽設備、與妝容用品等等。
我們利用1/30的實體模型與電腦3D模擬結構來研究如何能夠滿足上述的目標:本體雖然厚重但是看起來輕盈,既滿足複雜的活動使用但又可以有簡練的線條呈現…,完成一道有厚度的、漂浮的牆體。
Category : Residence Interior Renovation
Designer : doT & associates
User : 2 adults + baby (family)
Total Area : 70 squre meters
Location : Xinbei City, Taiwan
Main Material : veneer, steel, tempered glass, White Acrylic board, E1 MDF board, cork flooring
Design period : Oct. 2010 ~ Dec. 2010
Construction period : Dec. 2010 ~ Feb. 2011
The the original structure designed by the previous contractor has made the slightest renovation almost impossible, so the new design is to use one single surface to accommodate the owner’s needs and expectation from every aspect:
- To set apart public space and private space, while visually allowing the two spaces to come together as one.
- To become an accommodation that can hold the necessities in daily life, such as kitchen appliances, utensils, computer equipment, audiovisual equipment on two sides, cosmetic supplies, and so on.
We use a 1:30 scale model and 3D structure simulation to study ways to attain the goal mentioned above: though the object itself is hefty, it looks much lighter, which not only fulfills the needs of complex activities but also demonstrates clear, simple outlines. Then, a wall which displays both thickness and weightlessness is established.


